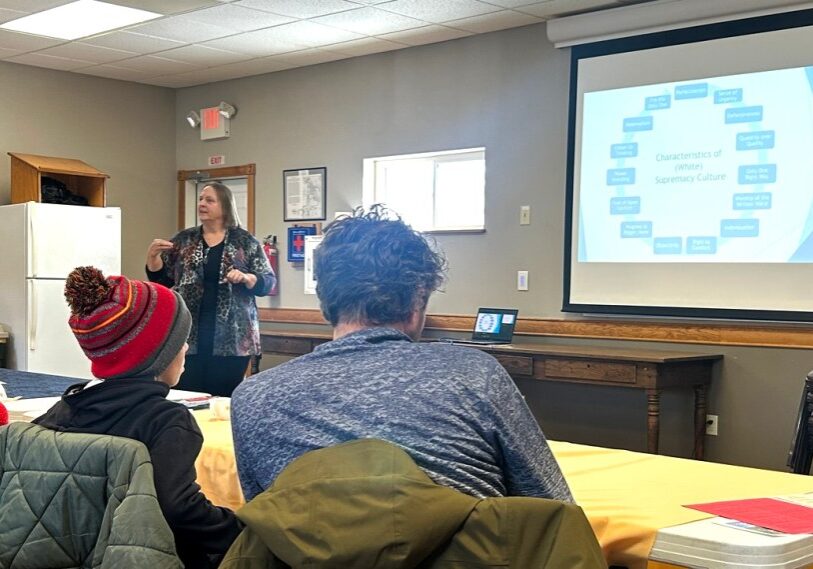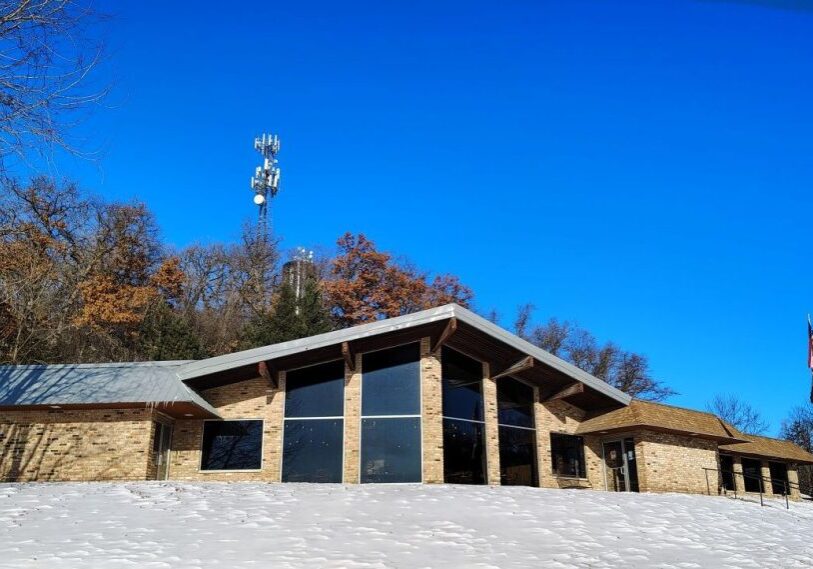
LANESBORO – When Joe Deden retired after 40 years living in the Eagle Bluff Environmental Learning Center director’s residence, in rural Lanesboro, it was time to move on. In keeping with Eagle Bluff’s sustainable living and campus management practices, the residence had undergone an energy-efficient retrofit in prior years, leading to a more sustainable home and lifestyle—and we learned a lot!
To embrace retirement, we focused on how we could continue to live a sustainable lifestyle. We would need a well-built, energy-efficient structure, with enough southern exposure for a solar system – specifically a Tesla solar shingle roof that piqued our curiosity. Our wish list also included enough land to establish short grass pollinator prairies; proximity to water; and if we got lucky, bald eagles visible from our house.
It all came together in 2023.

Our story
Joe is a forester and the founding director of Eagle Bluff. Family, the environment, drying and preserving food, social justice and sustainable living have been our life-long passions.
In 2012 we renovated the old A-frame Eagle Bluff director’s residence, turning it into an energy-balanced living environment. By reducing its energy consumption by more than 70%, it became the 9th home in North America to meet the 1,000 Home Challenge – an initiative to reduce energy consumption in existing homes.

The 2012 Eagle Bluff A-frame “deep energy reduction” renovation reduced its energy consumption by 78%!
The A-frame renovation not only served as an example for others, it also stimulated our curiosity and commitment to embrace innovative technologies as we looked forward to designing a new home.
Driven by Tesla
The Tesla chapter of this story began in March 2016 at the Eden Prairie Tesla service center, where we stood outside in the cold Minnesota air to order a Tesla Model 3. Although we’d read about this new Tesla, we’d never driven one. Arriving before sunup, standing 30th in line, we ordered.
Two years, four months, 10 days and 4 hours later, the first dual-motor long-range Model 3 arrived. Now after 5+ years, we’ve driven over 115,000 miles, experiencing little range anxiety (thanks to Tesla’s extensive fast charging network throughout the country). Driving this electric vehicle is another way we can be part of a climate challenge solution versus perpetuating the use of fossil fuels.
So not surprisingly, when Joe first learned that Tesla was producing solar roof shingles and they were available in Minnesota, he said, “We need to get them ordered and get on their schedule.”
At the time we had no land and no house drawings—but we had shingles for a non-existent roof.
Putting money down on shingles intensified our search, and within two weeks we’d purchased a 1.1-acre lot with great southern exposure within the city of Lanesboro.
The next task was to design a home around this roof—an approach our solar installer, Greenway Solar, admitted they’d not encountered before. With their guidance, we orientated the eventual design of our home to capture the maximum amount of solar energy.
Initially our plan for installation of the Tesla shingles presented a challenge—Tesla typically required covering the entire roof with its shingles, but the north facing slope would not be an efficient solar collector. After reviewing our case and evaluating our plans, Tesla agreed we could move forward with solar shingles on our south-facing house and garage roofs—2,390 square feet of solar shingles that could produce an estimated 170% of our annual electric needs.

Installation of the Tesla solar shingles was a team effort; while challenging to install, the steep, 40-degree pitch effectively sheds snow during winter, allowing the panels to continue to produce electricity.
Here’s our Tesla shingle roof installation—in just 24 seconds!
Construction, indoor systems, and comfort
In addition to generating and meeting our own electric needs, the house design, structurally, uses a variety of innovative building products to enhance its energy efficiency and to minimize heat loss—from floors and foundation to walls, windows, and beyond.

The lower-level basement walls are constructed of interconnected Insulated Concrete Forms (ICFs) that fit together like Lego® building blocks and are filled with cement to keep cold out and warmth in.

The exterior walls were first covered with ZIP System® sheathing that provides structural support, moisture protection and thermal resistance. ZIP sheathing replaces three other products more energy efficiently and provides an R6 insulation value.
Inside the sheathing we sprayed a closed cell foam barrier to help make the building more airtight and then added rock wool insulation to reach R30 in the walls. We blew loose cellulose insulation into the attic to obtain R70.
Our Canadian triple-pane Access windows (pictured above, right) are a European style that open from one side and/or from the top. Their fiberglass frames will not discolor like PVC, nor rot like wood.
The exterior siding is a dark-brown, 26-gauge, long-lasting steel that looks like wood. Our home has a passive solar design allowing us to capture the heat of the sun in winter, with a 3-foot roof overhang to prevent summer sunlight penetration. To prevent roof damage during severe weather roof trusses are anchored to the stud wall with robust hurricane tie-downs.

An Arctic air-to-water heat pump (left) provides our primary heating and cooling system and is efficient down to -22°F; the challenge of this type of system is that when temperatures go down, the heat pump is less efficient and requires supplemental heat which is supplied by a backup electric boiler. Special in-floor tubing (center),embedded into the basement concrete slab, distributes heat on the lower level; Warmboard (right) is installed under the main level flooring for heating and cooling.
A heat pump system is used for primary heating and cooling; an electric boiler provides backup. The cement basement floor has embedded in-floor heating, while the main floor has a sub-floor product called Warmboard that contains a layer of heat-conveying aluminum to help spread the heat or coolness over the entire floor. This in-floor system provides heat during the cold months and cooling in summer.
With an airtight living environment, air exchange is a primary concern. Our Zehnder ERV (Energy Recovery Ventilator) air exchanger is extremely quiet, has three operational speeds and strategically placed booster buttons throughout our home. We also have a carbon dioxide sensor that alerts us so we can increase the ERV air flow (or open a window!) on occasions when we have guests.
Harvesting—and holding—our power
To complement the solar roof’s photovoltaic (PV) production, we installed a Tesla Powerwall battery system that stores 13.5 kW of electricity. Initially we assumed this backup battery would only be used for power outages, but now we use it daily to reduce any non-daylight grid consumption.

A Zehnder air-exchanger manages fresh air intake for comfort and good health; a Tesla PowerWall and SPAN “smart” electrical panel manages power. The electrical system can be controlled at home or remotely; when vehicle-to-grid power exchange becomes available, our Tesla Model 3’s 75 kW battery will increase our storage potential.
If the power goes out, our smart electrical panel, produced by SPAN, will allow the shingles to continue to generate electricity, recharge our battery and power our home. These features provide enough energy to power the refrigerator, deep freezer, heating and cooling systems for extended periods of time.
If a National Weather Service storm warning is issued for our area, the Powerwall battery has a feature that automatically charges to 100% and holds it in reserve until the storm passes.
Blending past and present…
The main floor of our Forever Home has everything we need. The lower level was designed to become a desirable living space if the time comes we need someone to help us. Throughout our home we used quality products that should give us “a lifetime guarantee” with little maintenance.

Many years ago we took down Joe’s 5th generation family barn and saved the red exterior and structural boards. The recycled exterior wood, seen here in our breezeway and ceiling of our east deck, conveys a feeling of authenticity and family history. The 150-year-old white pine boards were used elsewhere in our new home’s interior.
Today’s technology and innovation mean all our appliances are energy efficient. That includes our induction stove, dual flush toilets, and low flow shower heads—even our outdoor shower. Our doorbell knocker is from my paternal grandparent’s Irish two-story square homestead.
In a typical home a third of the power consumed provides heating or cooling, another third for the water heater and the remaining third is for everything else. Our home uses 25% for heating and cooling, 25% for the water heater, 25% for car charging and 25% for everything else.
In our first eight months we used an average of 2,000 kWh of power per month that cost us $0.10/kWh. That means our total electric consumption including charging our car should cost us about $200 a month. In years past we spent twice that amount just for gas for our Subaru Outback and Toyota Prius.
…as we look to the Future
Our intention is to share what we have accomplished, and we look forward to providing information about our building project. With global climate change, increased severe weather, power outages and the vulnerability of the electric grid, we encourage others to consider investing in small, local electrical systems that add stability to the grid, reduce fossil fuel consumption, and move us closer to living in sustainable communities.
Building and moving was mentally, physically, and financially challenging. That said, a true joy in this process was working with contractors who were excited about this home becoming a model for others to look to for the future.

Especially encouraging through the entire build was the companionship and competence of four Amish carpentry brothers who were always joyful, always smiling as they greeted us each day with a heartfelt “good morning.”
From the solar roof to heating and cooling systems, from the structural design to the sustainable landscapes surrounding our house, everyone worked hard to get our new innovative systems up and running and made suggestions for improvements all along the way.

Our conservation measures include re-establishing short grass pollinator prairies around our house and on adjoining city property; we dug a deep trench to create a rain garden that can hold up to five inches of runoff.
And in the end, our heavily wooded site—covered initially by dozens of dead trees, invasive honeysuckle, and wrist-thick buckthorn—was released from its overgrown state and perfectly suits our all-new All Electric, Solar Shingle, Amish Built, Forever Home.
Oak savanna prairie remnants have been renewed…native seeds that had long laid dormant are growing…we can see the Root River…and, just a block away, an eagle’s nest has appeared in a tall white pine tree!
Meet homeowners Mary Bell and Joe Deden, tour their home, and watch this video on how the project evolved, produced by their Tesla Solar Shingle installer, Greenway Solar. KIMT-TV news reported on the house’s construction in October (2023). Some home energy upgrade costs are partially covered by the Inflation Reduction Act. Check with your energy provider or HVAC contractor for more information on how you can retrofit your existing home. Mary Bell and Joe Deden invite your inquiries. Their email address is: AllElectricMN@gmail.comAdditional information:

Excavating our driveway and home foundation was difficult because of the rocky, hard Madison limestone that had one- to two-foot veins of calcite crystals that look like white quartz. Above left, homeowner Joe Deden takes a break at the ‘rock pile’; at right, the stone was eventually worked into landscaping features around the house.








